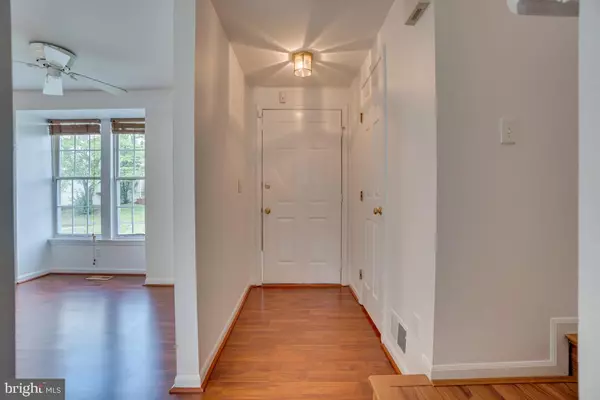For more information regarding the value of a property, please contact us for a free consultation.
16965 MONMOUTH CT Dumfries, VA 22026
Want to know what your home might be worth? Contact us for a FREE valuation!

Our team is ready to help you sell your home for the highest possible price ASAP
Key Details
Sold Price $301,215
Property Type Townhouse
Sub Type End of Row/Townhouse
Listing Status Sold
Purchase Type For Sale
Square Footage 1,698 sqft
Price per Sqft $177
Subdivision Princeton Woods
MLS Listing ID VAPW500266
Sold Date 09/22/20
Style Colonial
Bedrooms 3
Full Baths 3
Half Baths 1
HOA Fees $85/mo
HOA Y/N Y
Abv Grd Liv Area 1,194
Originating Board BRIGHT
Year Built 1993
Annual Tax Amount $3,276
Tax Year 2020
Lot Size 2,400 Sqft
Acres 0.06
Property Description
Move in Ready and completely remodeled End Unit Town Home located in the much desired Princeton Woods. This home features 3 bedrooms and 3 FULL Baths as well as a half bath on the main level! Cathedral ceilings throughout the upper level make this home truly spacious. Rec Room in Fully Finished Basement has a cozy fireplace that offers additional living space. Full Bath in basement allows you to use Basement as rental space or a perfect in law suite with endless possibilities. Basement leads to patio and large fenced in yard. Back of home is secluded and features trees to the back for added privacy. This home has been COMPLETELY REMODELED to include: Newer HVAC, and Newer Deck, New wide plank Vinyl flooring throughout, New hot water heater, New roof, New counter tops in kitchen, New sinks throughout, New toilets, Fresh new paint inside as well as freshly painted shutters , outside doors and vanities recently painted. Welcome Home!
Location
State VA
County Prince William
Zoning R6
Rooms
Other Rooms Primary Bedroom, Bedroom 2, Kitchen, Family Room, Bedroom 1, Great Room, Laundry, Bathroom 1, Bathroom 3, Primary Bathroom, Half Bath
Basement Full, Fully Finished, Walkout Level
Interior
Interior Features Ceiling Fan(s), Family Room Off Kitchen, Primary Bath(s), Combination Dining/Living
Hot Water Electric
Heating Heat Pump(s)
Cooling Ceiling Fan(s), Central A/C
Flooring Laminated
Fireplaces Number 1
Fireplaces Type Fireplace - Glass Doors, Screen
Equipment Built-In Microwave, Dishwasher, Disposal, Refrigerator, Water Heater, Washer/Dryer Hookups Only, Stove
Fireplace Y
Window Features Double Pane,Vinyl Clad
Appliance Built-In Microwave, Dishwasher, Disposal, Refrigerator, Water Heater, Washer/Dryer Hookups Only, Stove
Heat Source Electric
Laundry Basement
Exterior
Exterior Feature Deck(s)
Parking On Site 2
Fence Fully, Rear, Wood
Amenities Available Basketball Courts, Pool - Outdoor, Tot Lots/Playground
Water Access N
Roof Type Shingle
Accessibility None
Porch Deck(s)
Garage N
Building
Story 3
Sewer Public Sewer
Water Public
Architectural Style Colonial
Level or Stories 3
Additional Building Above Grade, Below Grade
Structure Type 9'+ Ceilings,Vaulted Ceilings
New Construction N
Schools
School District Prince William County Public Schools
Others
Senior Community No
Tax ID 8289-27-1599
Ownership Fee Simple
SqFt Source Assessor
Acceptable Financing Cash, Conventional, FHA, VA
Listing Terms Cash, Conventional, FHA, VA
Financing Cash,Conventional,FHA,VA
Special Listing Condition Standard
Read Less

Bought with DEEPMALA DAHAL • Samson Properties
GET MORE INFORMATION




